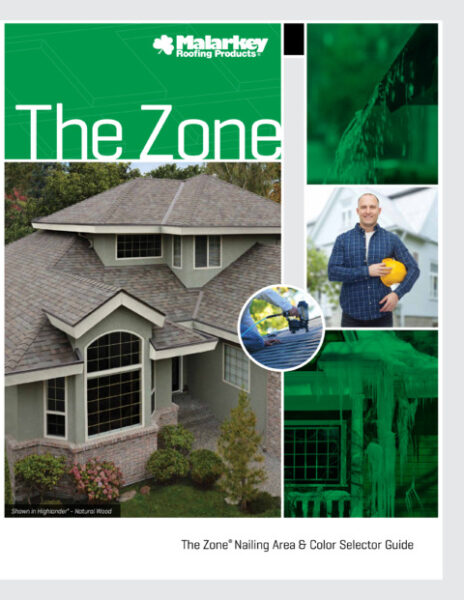
The Zone Brochure (OK)

The Zone Brochure (OK)
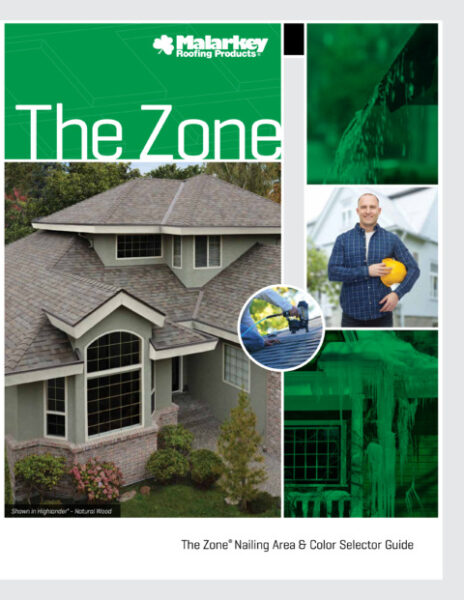
The Zone Brochure (OR/CA)
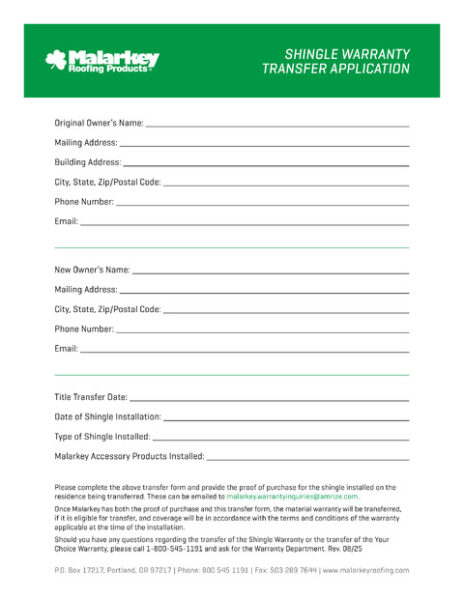
Transfer Application for Shingle Warranty
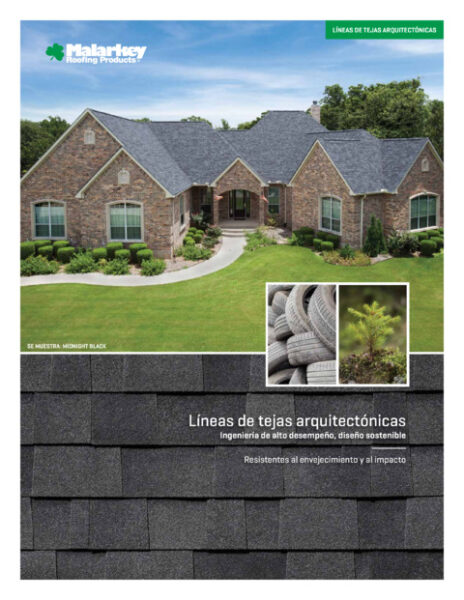
Tríptico de Tejas Arquitectónicas (CA) (Español)
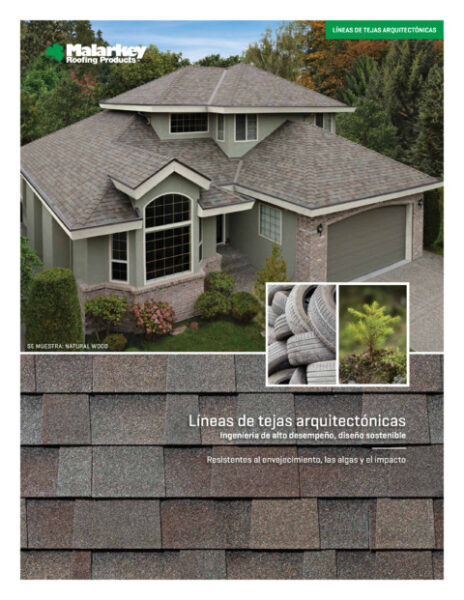
Tríptico de Tejas Arquitectónicas (OK) (Español)
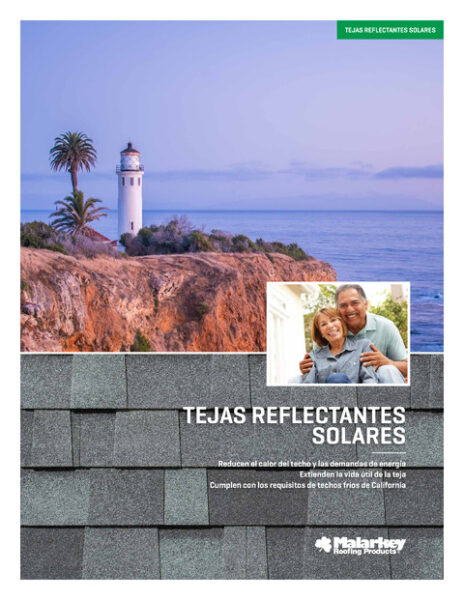
Tríptico de Tejas Arquitectónicas Solares (CA) (Español)
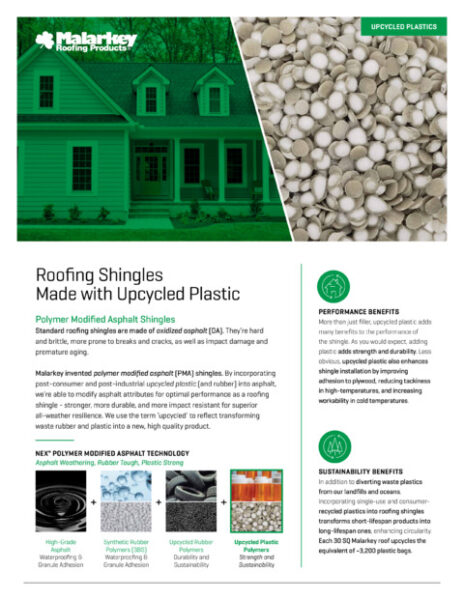
Upcycled Plastics Flyer
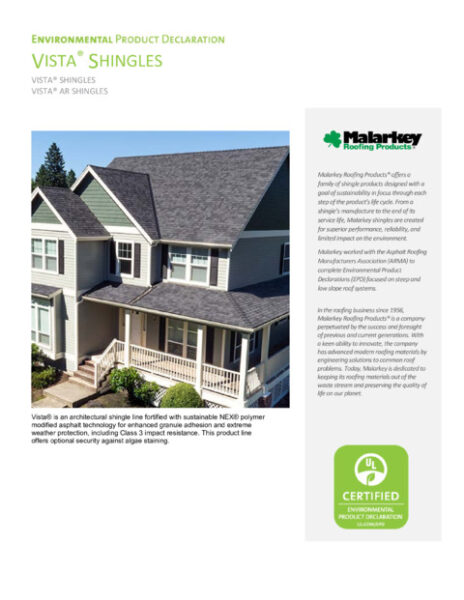
Vista & Vista AR EPD
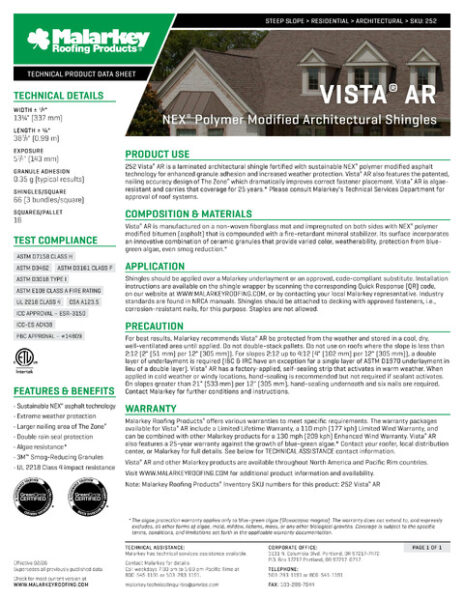
Vista AR Tech Data
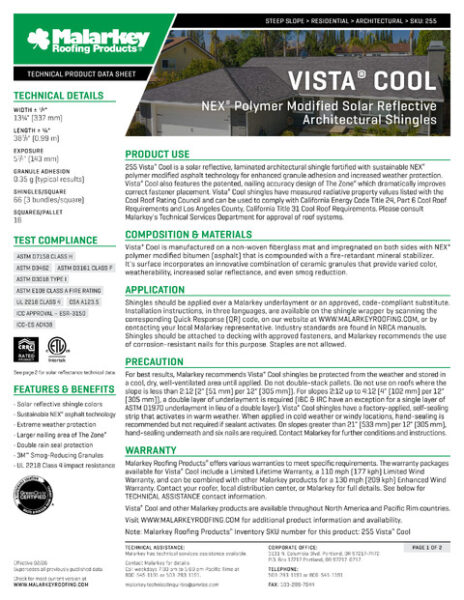
Vista Cool Tech Data
Vista Logos - Download
Vista Product Photos – Download
Pick your shingle and color, and then view it on a home, including your own.
A new roof is more than just new shingles. It’s a system of 5 key components.
Search your area for a Malarkey Certified Contractor for your roofing project.